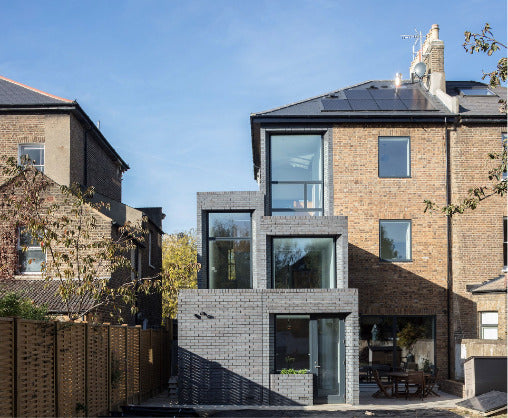Despite rising costs of building materials and contractors, building an extension to your home remains a popular choice for many homeowners.
There are many reasons for wanting to build an extension. Post lockdown working from home seems to be here to stay, making the need for office space a priority. Sometimes wanting to make your existing space work better, such as with a large open plan kitchen diner is the driver, or simply the need for an extra bedroom. Building an extension if often far simpler than the hassle of moving house, especially when your family and work roots are in a particular location.
Home extensions are often a good way to increase the value of your property. A conversation with a local estate agent or two will guide you on the potential value of your home, once your building project is complete. You can use this information to help you decide if the investment in a home extension is worth the spend.
When you start planning or designing your extension, it’s a good idea to come up with a project brief. What are you seeking to achieve from the extension? What size and shape do you have in mind? Do you have any design features you wish to incorporate? It’s really helpful to draw a rough sketch of the layout of the extension in relation to your existing house.
With the rising costs of gas and electricity utility bills, you might also want to think about energy efficiency. Where possible, orientating an extension to face south maximises the solar gain from natural sunlight and can really help make a room warm. You can also incorporate things such as double or triple glazing, high R-value insultation materials or solar panels to improve efficiency.
It’s also good to think about your budget. This should include all costs, everything from the cost of employing an architect or a planning consultant, submitting a planning application, building regulation fees, the cost of trades people and of course the cost of building materials.
Finally set out your timescale for the project. When do you want to be using your new space, are you flexible on construction timing or do you have a fixed deadline? Can you complete the project in one go, or would you prefer to build it in phases? Are there certain elements like demolition of an existing structure that are a prerequisite before the builders can get on site?
All of this information, gives you a clear, defined project brief and helps with your planning journey and engaging with any professionals during the process.
You must check with your local planning authority if you require planning permission for your home extension before any works start. Without gaining planning permission, you may be in breach of planning rules and subject to enforcement action.
Some types of home extension fall within ‘permitted development rights’ which allow you to undertake specific works without needing to apply for planning permission. If your proposed house extension does require planning permission, then some of the key criteria that your Local Planning Authority will take into account include -
- the size and height of the extension, and
- its proximity to neighbours.
Additional factors such as being within a Conservation Area or your if house is a Listed Building may also have an impact on what you can and can’t do and if planning permission is needed.
You must find out what planning rules apply to your proposed home extension and make sure the extension meets the national and local planning policies and guidelines. This will be the key to ensure your planning application is successful. The Planning Genie Extending your Home masterclass provides in depth guidance on what you need to consider before submitting your application.


